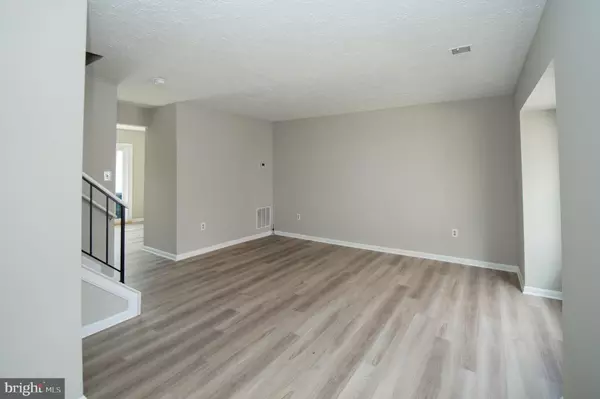$310,000
$280,000
10.7%For more information regarding the value of a property, please contact us for a free consultation.
11233 KETTERING PL E Upper Marlboro, MD 20774
2 Beds
3 Baths
1,166 SqFt
Key Details
Sold Price $310,000
Property Type Townhouse
Sub Type Interior Row/Townhouse
Listing Status Sold
Purchase Type For Sale
Square Footage 1,166 sqft
Price per Sqft $265
Subdivision Kettering
MLS Listing ID MDPG2038754
Sold Date 05/18/22
Style Traditional
Bedrooms 2
Full Baths 2
Half Baths 1
HOA Fees $66/qua
HOA Y/N Y
Abv Grd Liv Area 1,166
Originating Board BRIGHT
Year Built 1987
Annual Tax Amount $3,795
Tax Year 2021
Lot Size 1,670 Sqft
Acres 0.04
Property Description
Multiple offers in review. Deadline Monday 4/18 12 Noon. Welcome home! This beautifully bright and updated brick front townhome awaits you, and all you have to do is move in. Two primary bedrooms each with their own bathrooms. Upstairs bathrooms feature new vanities and medicine cabinets, reglazed bathtub. Shared upstairs hallway bathroom allows you to bask in natural light from the skylight. On the main level, a large bay window floods the home with tons of natural light. Updated half bath for your guests. Be the first to use the brand new kitchen appliances, and prepare your meals on the impeccably maintained quartz countertops. As you sit in your kitchen and gaze out onto your spacious fenced backyard, imagine your entertainment and design ideas coming to life. Low maintenance LVP flooring runs throughout the main floor and kitchen. Brand new plush carpet installed upstairs to keep your feet cozy. Other upgrades include two brand new windows in the rear bedroom, new light fixtures, fresh exterior power wash and fresh paint throughout.
This is a commuter's dream and Rt 202, 214, and 495 are just minutes away! Centrally located to shopping and entertainment.
Location
State MD
County Prince Georges
Zoning RT
Rooms
Other Rooms Living Room, Kitchen
Interior
Interior Features Attic, Combination Kitchen/Dining, Kitchen - Table Space, Floor Plan - Traditional
Hot Water Electric
Heating Heat Pump(s)
Cooling Ceiling Fan(s), Central A/C, Heat Pump(s)
Equipment Dishwasher, Dryer - Front Loading, Oven/Range - Electric, Refrigerator, Stainless Steel Appliances, Washer
Fireplace N
Appliance Dishwasher, Dryer - Front Loading, Oven/Range - Electric, Refrigerator, Stainless Steel Appliances, Washer
Heat Source Electric
Exterior
Garage Spaces 1.0
Parking On Site 1
Waterfront N
Water Access N
Accessibility None
Parking Type Parking Lot
Total Parking Spaces 1
Garage N
Building
Story 2
Foundation Other
Sewer Public Septic, Public Sewer
Water Public
Architectural Style Traditional
Level or Stories 2
Additional Building Above Grade, Below Grade
New Construction N
Schools
School District Prince George'S County Public Schools
Others
Pets Allowed Y
Senior Community No
Tax ID 17131500107
Ownership Fee Simple
SqFt Source Assessor
Special Listing Condition Standard
Pets Description Breed Restrictions
Read Less
Want to know what your home might be worth? Contact us for a FREE valuation!

Our team is ready to help you sell your home for the highest possible price ASAP

Bought with Blake Anthony Bozeman • Compass






